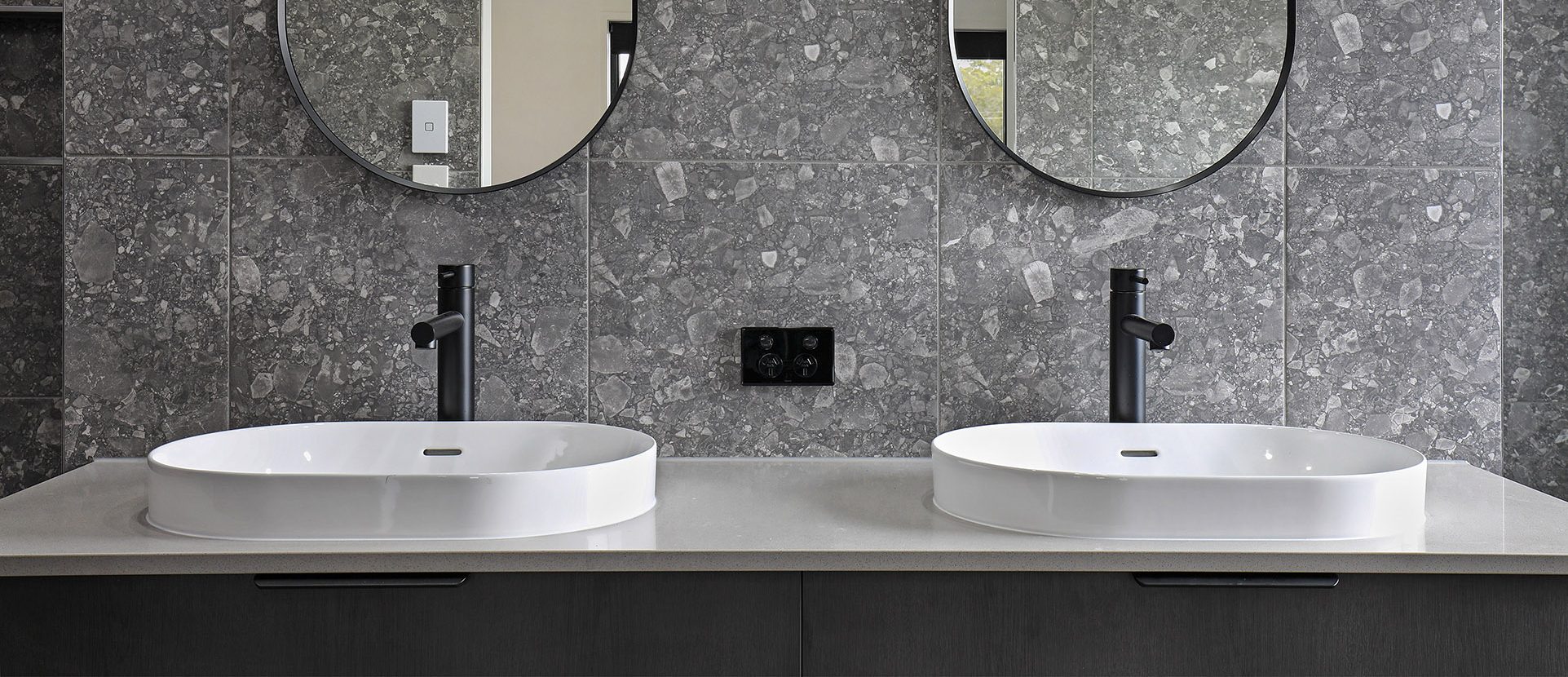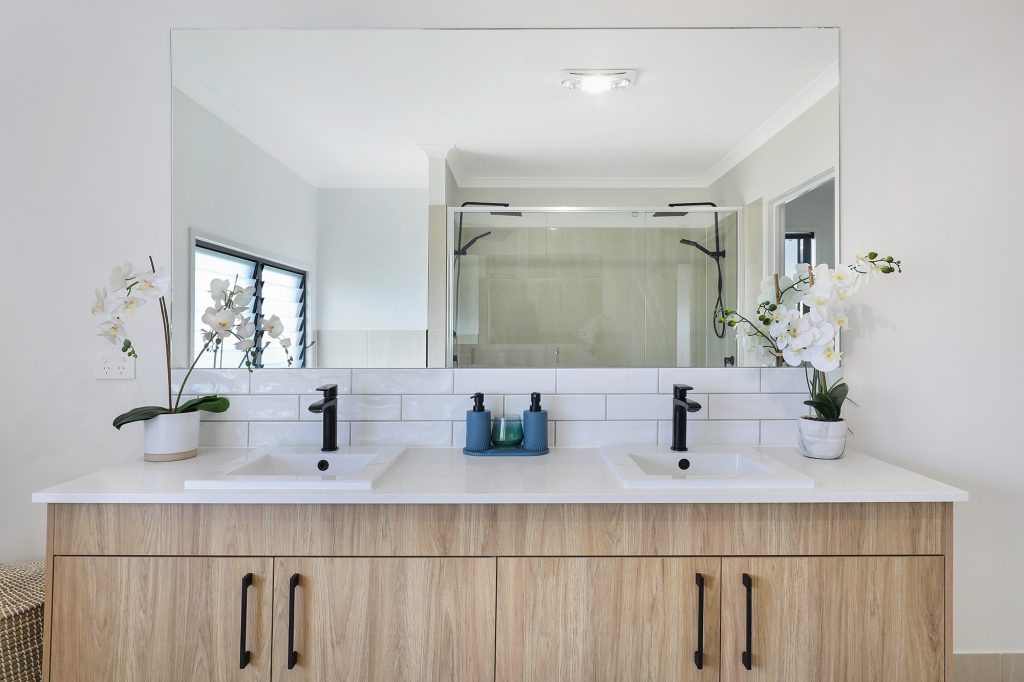- Home
- Services


Download Our Standard Inclusions Brochure Now!
Enter your details below to download your copy of our Standard Inclusions Brochure today.
"*" indicates required fields
Why Choose us
Tapscott Homes are custom design and construct specialists, delivering quality family homes for over 30 years. From concept to completion throughout, we are proud to deliver on promise with affordable, long-lasting, luxurious homes. Topped with a 7+ star energy rating, we provide families with the ultimate lifestyle home. If you’re looking to build on QLD’s Fraser Coast, Gold Coast or Norther Rivers NSW, get in touch today – we’d love to hear from you!
Turnkey pricing with inclusions other builders consider upgrades.
Design your dream home and enjoy a premier range of inclusions as standard.
Building a new home is a life-changing experience that represents one of
the biggest investments many people make in their lives. It is an honour to be welcomed into a family’s life for this journey and not something we take lightly.
When you build with Tapscott Homes, you will enjoy an affordable, high-quality build with premium inclusions and a turnkey price, leaving no room for nasty surprises or hidden costs. Our standard inclusions comprise a premium range, other builders would consider upgrades.
Our mission and purpose is to bring families together in comfortable homes that are crafted with they can grow and thrive in; homes to support all generations with a 7+ star rating for energy efficiency and the ultimate Australian lifestyle.
Best of all, our commitment is to build your home, tailored to you! Whether that is a complete custom build or one of our plans modified to suit your needs, preferences or block. You can enjoy the peace of mind that we are here to support and guide you from concept to completion.
While our Standard Inclusions are above and beyond many builders, we also have the option to upgrade or customise any of our inclusions to suit your goals.
The better we get to know you and how you want your home to feel, the better we can tailor your new home to you. Tapscott Homes stands for more than just quality. It represents a guarantee from us to create exceptional homes for people who want to make the most of their lifestyle and their hard-earned dollars. I personally oversee and inspect the workmanship of every Tapscott Home we build to ensure it meets our exacting standards.”
Brett Tapscott | Owner & Founder

Highlight inclusions
![]() HIGH CEILINGS: 2550mm ceiling height
HIGH CEILINGS: 2550mm ceiling height
![]() ALUMINIUM SCREENS: To sliding doors and windows
ALUMINIUM SCREENS: To sliding doors and windows
![]() VINYL PLANKS: to main floor areas
VINYL PLANKS: to main floor areas
![]() CUSTOM CABINETRY: as per plan to kitchen, vanity and laundry
CUSTOM CABINETRY: as per plan to kitchen, vanity and laundry
![]() SOFT CLOSE DRAWERS: as per plan to kitchen
SOFT CLOSE DRAWERS: as per plan to kitchen
![]() STONE BENCHTOPS: 20mm to kitchen, vanities and laundry
STONE BENCHTOPS: 20mm to kitchen, vanities and laundry
![]() TOILET SUITE: soft close seat, back to wall
TOILET SUITE: soft close seat, back to wall
![]() 1200mm THREE BLADE FANS: to all bedrooms and living areas
1200mm THREE BLADE FANS: to all bedrooms and living areas
![]() SEMI-FRAMELESS SHOWER SCREENS
SEMI-FRAMELESS SHOWER SCREENS
![]() FRAMELESS MIRRORS
FRAMELESS MIRRORS
FULL Standard Inclusions LIST
- Soil report and contour plan: if applicable engineer
designed slab for class ‘M’ soil classification - Siteworks included with allowance for cut and fill – of up
to 350mm cross fall over house pad
- Water service up to 10 lineal meters from connection
point to house - Sewer service up to 10 lineal meters from connection
point to house - Building Application fees, Levies, and Insurance
(excluding town planning fees) - Construction Plans, Council Fees and site clean
- T2 treated wall frames and roof trusses.
- Termite Barrier System to perimeter and slab
penetrations - Broom finish concrete to external covered alfresco/
porch/patio (poured with house slab) - Roof pitch to suit specific facade
- Sisalation wall-wrap to external walls
- Colorbond roof, fascia, and gutter
- Roof insulation bonded blanket to R1.3
- Powder coated aluminium windows and doors.
- Entry door from extensive builders’ range with clear or
translucent glass - Insect screens to all sliding windows and doors
- Sectional overhead panel garage door and remotes
with selected profiles to choose from - 90mm round PVC painted downpipes – 100mm
underground to discharge point. - TV antenna
- Two external garden taps
- 3 coat paint system throughout
- Skirting, architraves, and doors gloss painted finish
- Selection of Hume internal doors
- Gainsborough lever door handles (bright / satin chrome)
- Cornice: 75mm cove to all areas
- Skirting: 68×12 FJ pine with the option of bullnose or
splayed - Architrave: 42×12 FJ pine with the option of bullnose or
splayed - Selection of carpet including underlay to all bedrooms
and robes - Ceramic tiles to wet areas as per plan (excluding,
external areas, garage, and carpeted areas) - Timber look vinyl options to main floors
- Benchtops: selection of 20mm stone
- Cabinetry panels / doors: selection of Laminex /
Formica / Polytech with custom built high moisture
resistant white melamine interior cabinetry (carcass) - Overhead cupboards as per plan
- Kitchen splashbacks: ceramic tiles to 600mm high –
where bench meets gyprock / plaster wall - Kitchen sink: stainless steel 1¾ bowl sink
- Tapware chrome gooseneck mixer
- 60cm electric ceramic cooktop
- 60cm electric oven
- 60cm slide out rangehood
- Dishwasher provision including tap and powerpoint
- Soft close kitchen drawers
- Earth leakage circuit breakers
- Smoke detectors: as per electrical plan
- Ample power points and lighting: as per electrical plan
- Interior lights: LED downlights and switches – as per
electrical plan - 3 in 1 heater / light / exhaust fan combo to ensuite and
bathroom - 1200mm three blade ceiling fans to bedrooms and
living areas - 2 x TV points (located as per electrical plan)
- 1.2m fluro light with diffuser to garage
- NBN ready when applicable
- Cabinetry Panels / doors: selection of Laminex /
Formica / Polytech with custom built high moisture
resistant white melamine interior cabinetry (carcass)
and 45L drop-in laundry tub (when shown on plan) - Benchtops: selection of 20mm stone
- Tapware: sink mixer (when shown on plan)
- Arco right angle washing machine stop and non- return
valve (concealed taps – under bench)
- Custom built vanity units as per plan
- Benchtops: selection of 20mm stone benchtops to
bathroom / ensuite / powder vanities - Vanity kick: 230mm recessed or standard kick (as per
cabinetry plan) - Vanity basin – insert basin white pop-up plug / waste
- Tapware: mixer taps (chrome)
- Shower rose / rail: shower rose on rail
- Towel rail: double towel rail
- Toilet roll holder: straight
- Soft close toilet: white square CC/back to wall
- Bath: inset bath white size as per plan
- Bath spout: bath outlet 200 with mixer tap
- Frameless mirrors: same width of vanity
- Ceramic floor and wall tiles: large range to wet areas
- Shower wall tiles to approx 2100mm high in shower base
- Splashback tile at insert bath 600mm high or up to
1500mm (from FFL), around freestanding bath (if
applicable) - Vanity splashbacks: bench meets gyprock / plaster wall
(approx. 200mm high)
- Built-in-robes: aluminium frames with sliding vinyl faced
doors - Melamine shelving: robes, top shelf with hanging rail
and one bank of three shelves - Melamine shelving: pantry and linen four shelves
- Melamine shelving: broom cupboard top shelf only
- 2.7M high ceilings
- Hardwood entry doors and frame
- Tiled porch and alfresco
- Tinted windows
- Crimsafe security screens
- Solar power
- External lighting
- Stone aggregate concrete paths, patios and driveway
- Wire balustrade to decks
- Hoist or wall mounted washing line
- Under cabinetry lighting
- 90cm appliances
- Gas appliances
- Dishwasher
- 40mm stone benchtops
- Stone bench waterfall ends
- Canopy rangehood
- Pyrolytic oven
- Fridge tap
- Wall hung vanities
- Floor to ceiling tiling in ensuite and/or bathroom
- Framed mirrors
- Luxury free standing, back to wall or corner bath
- Mirrored robe doors
- Undermount sink / basin
- Shower niches
- Rain head shower
- VJ paneling
- Matt black tapware, fans, door furniture and shower
frames - Skylight – Solar Tube or Velux
- Barn doors
- Hardwood flooring
- Ceramic tiled living areas
- TV niches
- Split system or ducted air conditioning
- Internal blinds, curtains or Plantation Shutters
*NB: Our standard builders range applies to some items, refer to the full download for details.
Get in touch
"*" indicates required fields
